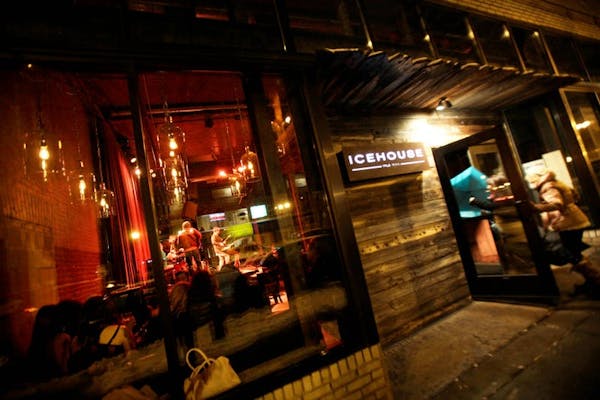The new Water Works Park on the Mississippi riverfront in downtown Minneapolis could start to take shape this year when the old Fuji Ya restaurant comes down to make way for a pavilion and visitors center.
The Minneapolis Park and Recreation Board approved revised plans this week for the park at the western end of the Stone Arch Bridge. The vision for the $30 million transformation also includes a hillside performance space and a play area.
The Park Board and the Minneapolis Parks Foundation are working together on the project, aiming to create a new destination near the old mill ruins.
The Parks Foundation has been raising money for Water Works, which will be built in two phases over several years.
Tom Evers, executive director of the foundation, said the price for construction has jumped, but the planned pavilion, which will house a year-round restaurant and rental spaces, will cover operating and maintenance costs.
"Even though the cost may increase for initial construction, long-term operations and maintenance will be more efficient," Evers said.
So far, the Park Board has $16.8 million of the $20 million it needs for the first phase of the project.
The former Fuji Ya building on First Street will come down by fall. Plans call for building the pavilion and the rest of phase one — the improvements in an area bound by W. River Parkway, First Street, Fifth Avenue and Third Avenue — to begin in 2018 and conclude by the end of 2019.
Kate Lamers, design project manager for the Park Board, said the one-story pavilion will be embedded into remnants of the mill foundations.
"We wanted this site to be more about parks than about architecture, and people felt this was a good way to both minimize how much architecture is on the site and a compelling way to use the mill foundations," Lamers said.
Plans are still being developed for the second phase of Water Works Park, expected to cost $10.2 million. Initial ideas include improved access to the river for pedestrians and kayakers and better connection from the Stone Arch Bridge to the riverside trails. The timing of that phase will depend on funds raised and the success of the first phase.
Evers said the 6-acre site, with its hillside performance space, will allow people to tell their own stories in different forms. They will also be surrounded by the rich history of the mills.
Creating a space to showcase history while continuing the story of Minneapolis "is really important," he said.
Residents lauded the plan at a recent meeting, but some said safety concerns about the W. River Parkway crossing, parking and separated pedestrian and bicyclist access have not been addressed.
Ted Tucker, chairman of an advisory committee that helped develop the original plan, urged the board to create a connection from the Third Avenue Bridge to the park.
Faiza Mahamud • 612-673-4203

Teen suspect in Nudieland mass shooting arrested on murder, assault charges
In heated western Minn. GOP congressional primary, outsiders challenging incumbent
Man whose Snapchat group sold illegal 'switches' and ghost guns in Minnesota gets two years

